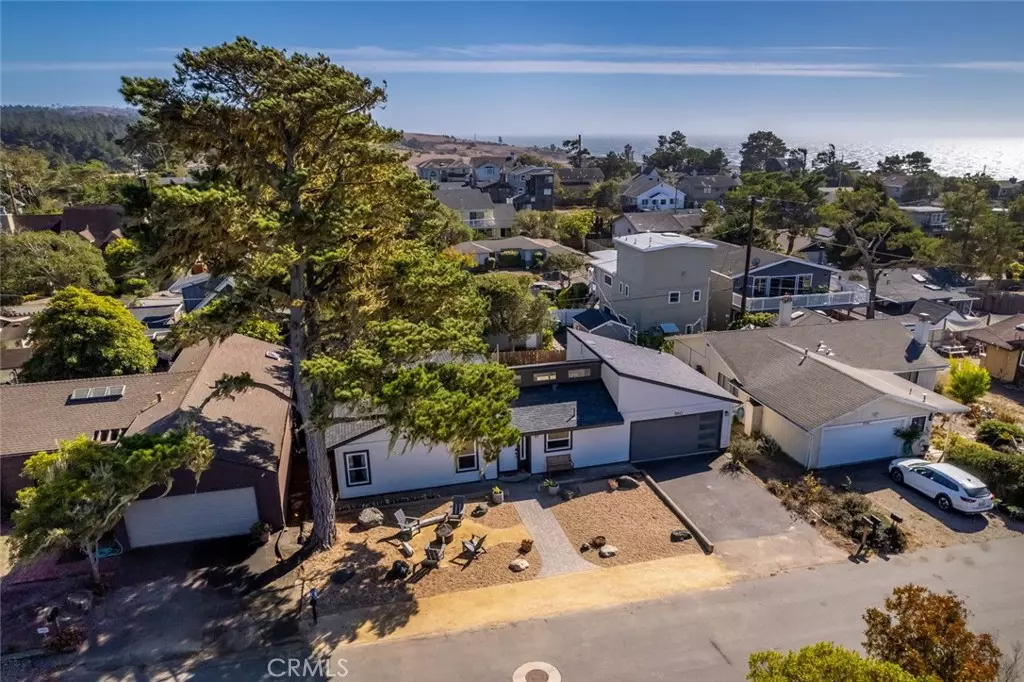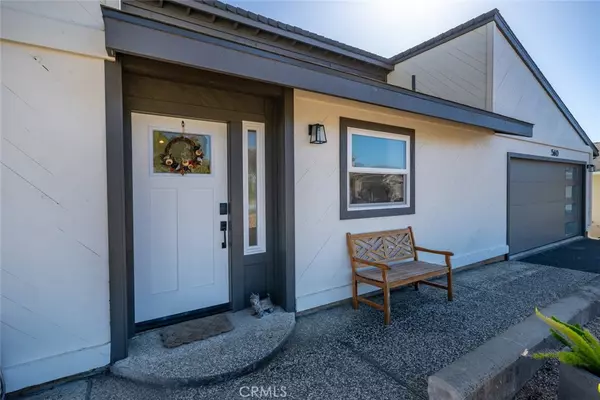560 Lancaster ST Cambria, CA 93428
2 Beds
2 Baths
1,116 SqFt
OPEN HOUSE
Sat Feb 08, 11:00am - 2:00pm
UPDATED:
02/08/2025 05:48 AM
Key Details
Property Type Single Family Home
Sub Type Single Family Residence
Listing Status Active Under Contract
Purchase Type For Sale
Square Footage 1,116 sqft
Price per Sqft $891
Subdivision Park Hill(460)
MLS Listing ID SC24216844
Bedrooms 2
Full Baths 1
Three Quarter Bath 1
HOA Y/N No
Year Built 1975
Lot Size 5,248 Sqft
Property Description
One of the most desirable locations in Cambria Pines by the Sea... ideally located with just a short walk to Moonstone Beach, Shamel Park, the Fiscalini Ranch Preserve (417 acres of protected forest and ocean front trails and meditation benches), and to the Village of Cambria... this charming home is perfectly situated for maximum lifestyle enjoyment! Nearly fully remodeled and updated, this two-bedroom, two-bath home enjoys an open floor plan with a great room (kitchen, living and dining) featuring vaulted ceilings with windows that flood the home with gentle sunshine. An oversized kitchen island with leathered granite countertop is the centerpiece of the great room, perfect for entertaining. New custom cabinets for a clean, upgraded appearance with plenty of storage, this great room just feels comfortable and relaxing... bring your friends and family! New floors throughout, new paint, appliances, cabinets, Milgard double-pane windows and slider, top to bottom custom upgrades throughout. New garage door + opener and new roof in 2024.
The great room opens onto an oversized fenced back yard on a 5,250 square foot parcel (three lots) with a bonus newly landscaped front yard with space perfect for a gathering by a fire pit. Also featured is an oversized attached two car garage with a new modern garage door and opener as well as a new roof....
Looking for your perfect seaside cottage in a ideal location that is move-in ready? You've found it!
Location
State CA
County San Luis Obispo
Area Camb - Cambria
Zoning RSF
Rooms
Main Level Bedrooms 2
Interior
Interior Features Main Level Primary
Cooling None
Fireplaces Type Gas, Living Room
Inclusions Refrigerator in garage, washer/dryer, microwave.
Fireplace Yes
Appliance Dryer, Washer
Laundry In Garage
Exterior
Garage Spaces 2.0
Garage Description 2.0
Pool None
Community Features Dog Park, Hiking, Preserve/Public Land, Park
View Y/N Yes
View Neighborhood
Attached Garage Yes
Total Parking Spaces 2
Private Pool No
Building
Lot Description Back Yard, Front Yard, Near Park, Street Level
Dwelling Type House
Story 1
Entry Level One
Sewer Public Sewer
Water Public
Level or Stories One
New Construction No
Schools
Elementary Schools Cambria
Middle Schools Santa Lucia
High Schools Coast Union
School District Coast Unified
Others
Senior Community No
Tax ID 022243026
Acceptable Financing Cash, Cash to New Loan
Listing Terms Cash, Cash to New Loan
Special Listing Condition Standard






