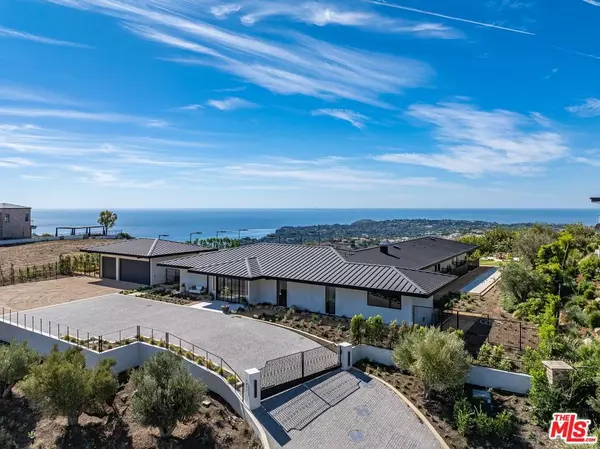
5837 Murphy WAY Malibu, CA 90265
5 Beds
7 Baths
8,115 SqFt
UPDATED:
12/05/2024 04:37 AM
Key Details
Property Type Single Family Home
Sub Type Single Family Residence
Listing Status Active
Purchase Type For Sale
Square Footage 8,115 sqft
Price per Sqft $2,340
MLS Listing ID 24452727
Bedrooms 5
Full Baths 5
Half Baths 2
HOA Y/N No
Year Built 2024
Lot Size 3.954 Acres
Property Description
Location
State CA
County Los Angeles
Area C33 - Malibu
Zoning LCA25Y
Interior
Interior Features Walk-In Closet(s)
Heating Central
Cooling Central Air
Flooring Stone, Tile, Wood
Fireplaces Type Living Room
Furnishings Unfurnished
Fireplace Yes
Appliance Barbecue, Dishwasher, Disposal, Microwave, Refrigerator, Dryer, Washer
Laundry Inside, Laundry Room
Exterior
Parking Features Door-Multi, Direct Access, Driveway, Garage, Garage Door Opener, Guest, Gated, Oversized, Private
Garage Spaces 3.0
Garage Description 3.0
Pool In Ground, Private
Community Features Gated
View Y/N Yes
View City Lights, Canyon, Mountain(s), Ocean, Water
Attached Garage Yes
Total Parking Spaces 20
Private Pool Yes
Building
Story 2
Entry Level Two
Sewer Septic Type Unknown
Architectural Style Contemporary
Level or Stories Two
New Construction No
Others
Senior Community No
Tax ID 4467003034
Security Features Gated Community
Financing Cash
Special Listing Condition Standard







