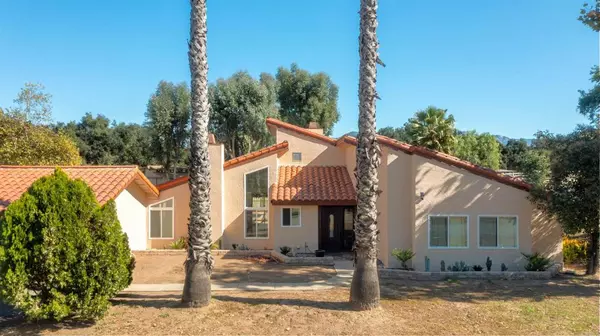
15408 Glentree Rd Valley Center, CA 92082
4 Beds
2 Baths
2,264 SqFt
UPDATED:
12/08/2024 12:50 PM
Key Details
Property Type Single Family Home
Sub Type Single Family Residence
Listing Status Active
Purchase Type For Sale
Square Footage 2,264 sqft
Price per Sqft $541
MLS Listing ID NDP2408441
Bedrooms 4
Full Baths 2
Condo Fees $569
HOA Fees $569/ann
HOA Y/N Yes
Year Built 1979
Lot Size 2.500 Acres
Property Description
Location
State CA
County San Diego
Area 92082 - Valley Center
Zoning R-1 SFR
Interior
Interior Features Bedroom on Main Level, Main Level Primary
Cooling Central Air
Fireplaces Type Family Room
Fireplace Yes
Laundry Inside, Laundry Room
Exterior
Parking Features Circular Driveway, Carport, Door-Multi, Detached Carport, Driveway, Garage, Oversized, RV Potential, RV Access/Parking, RV Covered, One Space
Garage Spaces 3.0
Garage Description 3.0
Pool In Ground
Community Features Horse Trails, Stable(s), Rural, Suburban
Amenities Available Other
View Y/N No
View None
Porch Concrete, Covered, Open, Patio
Attached Garage Yes
Total Parking Spaces 3
Private Pool Yes
Building
Lot Description 2-5 Units/Acre
Story 1
Entry Level One
Sewer Septic Tank
Level or Stories One
Schools
School District Valley Center - Pauma
Others
HOA Name VCE
Senior Community No
Tax ID 1890410500
Acceptable Financing Cash, Conventional, FHA, Owner May Carry
Horse Feature Riding Trail
Listing Terms Cash, Conventional, FHA, Owner May Carry
Special Listing Condition Standard







