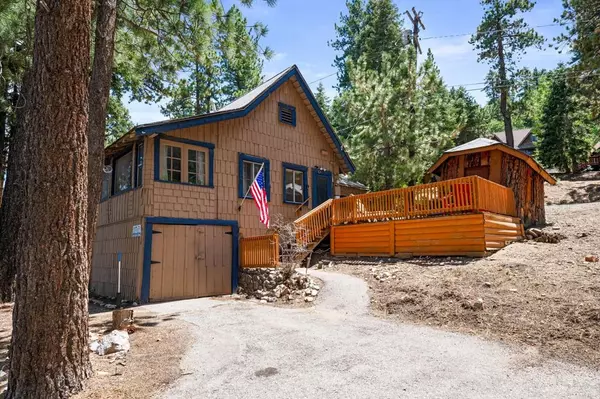
1118 Club View DR Big Bear, CA 92315
1 Bed
1 Bath
675 SqFt
UPDATED:
12/05/2024 03:37 AM
Key Details
Property Type Single Family Home
Sub Type Single Family Residence
Listing Status Active
Purchase Type For Sale
Square Footage 675 sqft
Price per Sqft $576
Subdivision Not Applicable-1
MLS Listing ID 219116940PS
Bedrooms 1
Full Baths 1
HOA Y/N No
Year Built 1925
Lot Size 6,825 Sqft
Property Description
Location
State CA
County San Bernardino
Area Moon - Moonridge
Interior
Interior Features Beamed Ceilings, See Remarks, Bedroom on Main Level
Heating Natural Gas, Wall Furnace
Cooling None
Flooring Vinyl, Wood
Fireplaces Type Living Room, Masonry
Fireplace Yes
Appliance Gas Cooking, Gas Oven, Gas Range, Gas Water Heater, Microwave, Refrigerator
Laundry Laundry Closet
Exterior
Parking Features Driveway
Garage Spaces 1.0
Garage Description 1.0
Fence Partial
View Y/N No
Roof Type Composition
Porch Deck
Attached Garage Yes
Total Parking Spaces 2
Private Pool No
Building
Lot Description Level, Rectangular Lot
Story 1
Entry Level One
Foundation Concrete Perimeter, Raised
Level or Stories One
New Construction No
Others
Senior Community No
Tax ID 0310274440000
Acceptable Financing Cash, Cash to New Loan, Conventional
Listing Terms Cash, Cash to New Loan, Conventional
Special Listing Condition Standard







