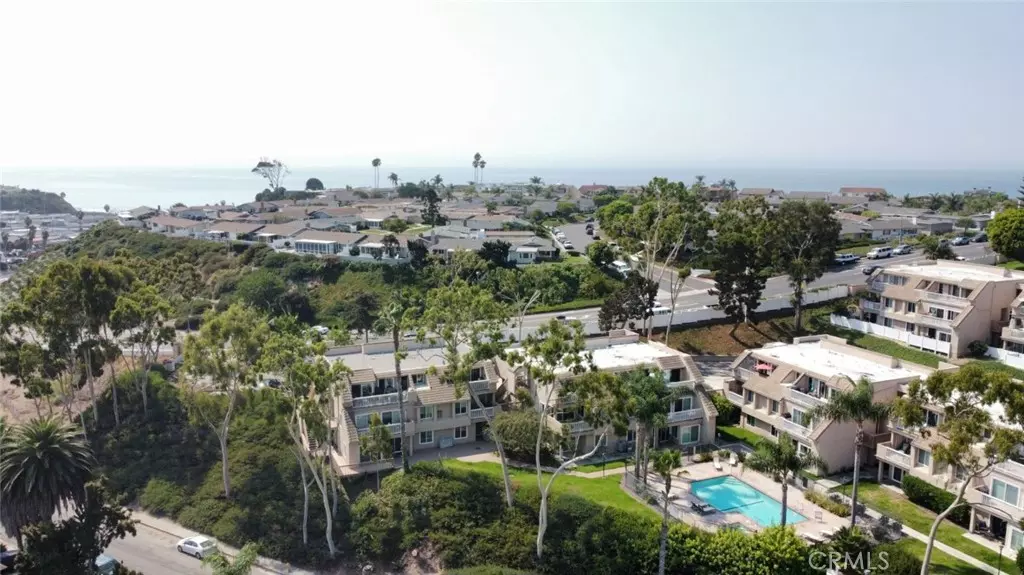
2802 Camino Capistrano #C San Clemente, CA 92672
3 Beds
2 Baths
1,500 SqFt
UPDATED:
12/16/2024 06:05 PM
Key Details
Property Type Condo
Sub Type Condominium
Listing Status Active
Purchase Type For Sale
Square Footage 1,500 sqft
Price per Sqft $664
Subdivision Shore Cliff Villas (Sv)
MLS Listing ID OC24191336
Bedrooms 3
Full Baths 1
Three Quarter Bath 1
Condo Fees $534
Construction Status Turnkey
HOA Fees $534/mo
HOA Y/N Yes
Year Built 1975
Property Description
INCLUSIONS: washer, dryer & refrigerator
Location
State CA
County Orange
Area Sn - San Clemente North
Rooms
Main Level Bedrooms 3
Interior
Interior Features Breakfast Area, Ceiling Fan(s), Granite Counters, Open Floorplan, All Bedrooms Down, Primary Suite
Heating Forced Air
Cooling None
Flooring Carpet, Wood
Fireplaces Type None
Fireplace No
Appliance Dishwasher, Electric Cooktop, Electric Oven, Electric Range, Disposal, Refrigerator, Dryer, Washer
Laundry Washer Hookup, Inside, Laundry Room
Exterior
Parking Features Door-Multi, Garage, Garage Door Opener, On Site
Garage Spaces 2.0
Garage Description 2.0
Fence None
Pool Community, In Ground, Association
Community Features Biking, Storm Drain(s), Sidewalks, Water Sports, Park, Pool
Utilities Available Cable Connected, Electricity Connected, Sewer Connected
Amenities Available Call for Rules, Maintenance Grounds, Insurance, Management, Pool, Pet Restrictions, Spa/Hot Tub, Trash
Waterfront Description Across the Road from Lake/Ocean,Ocean Access,Ocean Side Of Freeway
View Y/N Yes
View City Lights, Park/Greenbelt, Golf Course, Hills, Pool
Roof Type Common Roof
Accessibility Safe Emergency Egress from Home, No Stairs
Porch Rear Porch, Front Porch, Open, Patio, Porch, Wrap Around
Attached Garage No
Total Parking Spaces 2
Private Pool No
Building
Lot Description Lawn, Landscaped, Near Park, Secluded
Dwelling Type Multi Family
Story 1
Entry Level One
Sewer Public Sewer
Water Public
Level or Stories One
New Construction No
Construction Status Turnkey
Schools
Middle Schools Shorecliff
High Schools San Clemente
School District Capistrano Unified
Others
HOA Name shorecliffs villas
HOA Fee Include Sewer
Senior Community No
Tax ID 93415098
Security Features Carbon Monoxide Detector(s),Fire Detection System,Smoke Detector(s)
Acceptable Financing 1031 Exchange, Owner Will Carry, Owner May Carry, Private Financing Available
Listing Terms 1031 Exchange, Owner Will Carry, Owner May Carry, Private Financing Available
Special Listing Condition Trust







