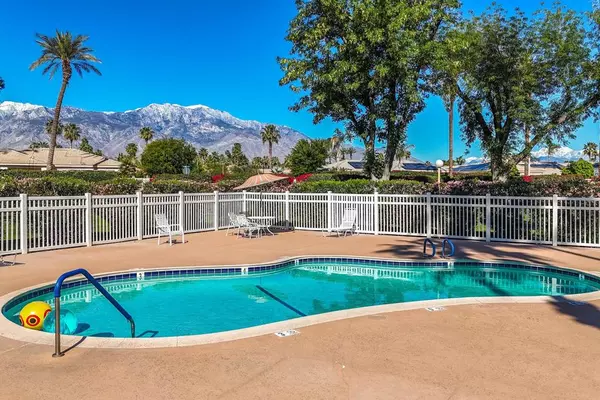
69534 Jardin CT Rancho Mirage, CA 92270
2 Beds
2 Baths
999 SqFt
UPDATED:
12/11/2024 10:14 PM
Key Details
Property Type Condo
Sub Type Condominium
Listing Status Active
Purchase Type For Sale
Square Footage 999 sqft
Price per Sqft $315
Subdivision Mountain View Villas
MLS Listing ID 219115673DA
Bedrooms 2
Full Baths 2
Condo Fees $500
Construction Status Updated/Remodeled
HOA Fees $500/mo
HOA Y/N Yes
Year Built 1979
Property Description
Location
State CA
County Riverside
Area 321 - Rancho Mirage
Zoning R-1
Interior
Interior Features Breakfast Bar, Built-in Features, Breakfast Area, High Ceilings, Open Floorplan, Storage, All Bedrooms Down, Primary Suite
Heating Central, Forced Air, Natural Gas
Cooling Central Air, Gas
Flooring Vinyl
Inclusions refrigerator, washer and dryer
Fireplace No
Appliance Dishwasher, Electric Range, Disposal, Gas Water Heater, Microwave, Refrigerator, Vented Exhaust Fan, Water Heater
Laundry Laundry Closet
Exterior
Parking Features Attached Carport, Guest, On Street
Carport Spaces 1
Fence None, Privacy
Pool Community, Gunite, Electric Heat, In Ground
Community Features Gated, Park, Pool
Utilities Available Cable Available
Amenities Available Clubhouse, Controlled Access, Maintenance Grounds, Meeting Room, Management, Other, Pet Restrictions, Tennis Court(s)
View Y/N Yes
View Park/Greenbelt
Roof Type Elastomeric,Tile
Porch Concrete, Enclosed
Attached Garage No
Total Parking Spaces 3
Private Pool Yes
Building
Lot Description Close to Clubhouse, Cul-De-Sac, Greenbelt, Lawn, Landscaped, Level, Near Park, Planned Unit Development, Near Public Transit, Paved, Sprinkler System
Story 1
Entry Level One
Foundation Slab
Architectural Style Contemporary
Level or Stories One
New Construction No
Construction Status Updated/Remodeled
Schools
Elementary Schools Cathedral City
Middle Schools Nellie N. Coffman
High Schools Cathedral City
School District Palm Springs Unified
Others
HOA Name Mountain View Villas
Senior Community No
Tax ID 673302035
Security Features Security Gate,Gated Community,Key Card Entry
Acceptable Financing Cash, Cash to New Loan, Conventional, FHA, Submit
Listing Terms Cash, Cash to New Loan, Conventional, FHA, Submit
Special Listing Condition Standard







