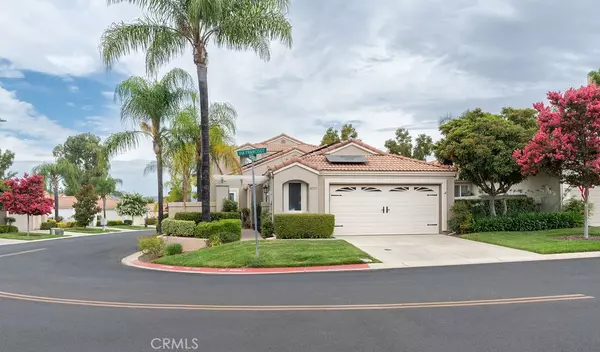40525 Via Francisco Murrieta, CA 92562
2 Beds
3 Baths
1,722 SqFt
UPDATED:
12/30/2024 06:17 PM
Key Details
Property Type Single Family Home
Sub Type Single Family Residence
Listing Status Pending
Purchase Type For Sale
Square Footage 1,722 sqft
Price per Sqft $319
MLS Listing ID SW24171415
Bedrooms 2
Full Baths 2
Half Baths 1
Condo Fees $333
Construction Status Updated/Remodeled,Turnkey
HOA Fees $333/mo
HOA Y/N Yes
Year Built 1989
Lot Size 5,227 Sqft
Property Description
Location
State CA
County Riverside
Area Srcar - Southwest Riverside County
Rooms
Other Rooms Shed(s)
Main Level Bedrooms 1
Interior
Interior Features Breakfast Bar, Breakfast Area, Ceiling Fan(s), Separate/Formal Dining Room, Eat-in Kitchen, Granite Counters, High Ceilings, Open Floorplan, Pantry, Stone Counters, Recessed Lighting, Storage, Two Story Ceilings, Bedroom on Main Level, Loft, Main Level Primary, Primary Suite, Walk-In Closet(s)
Heating Central
Cooling Central Air
Flooring Carpet, Vinyl
Fireplaces Type Family Room, Gas
Inclusions Washer, Dryer, Small Shed In Back
Fireplace Yes
Appliance Dishwasher, Free-Standing Range, Disposal, Gas Range, Microwave, Self Cleaning Oven, Tankless Water Heater, Vented Exhaust Fan, Water To Refrigerator, Water Heater, Dryer, Washer
Laundry Washer Hookup, Gas Dryer Hookup, Inside, Laundry Room
Exterior
Exterior Feature Awning(s), Lighting
Parking Features Concrete, Direct Access, Driveway Level, Door-Single, Driveway, Garage Faces Front, Garage, Garage Door Opener, Paved
Garage Spaces 2.0
Garage Description 2.0
Fence Block, Wrought Iron
Pool Community, Association
Community Features Curbs, Dog Park, Hiking, Storm Drain(s), Street Lights, Suburban, Sidewalks, Gated, Pool
Utilities Available Cable Connected, Electricity Connected, Natural Gas Connected, Phone Connected, Sewer Connected, Water Connected
Amenities Available Clubhouse, Controlled Access, Fitness Center, Maintenance Grounds, Management, Maintenance Front Yard, Outdoor Cooking Area, Barbecue, Picnic Area, Pool, Guard, Spa/Hot Tub, Security, Tennis Court(s)
View Y/N Yes
View Park/Greenbelt, Hills, Neighborhood, Trees/Woods
Roof Type Tile
Accessibility Safe Emergency Egress from Home, Parking
Porch Rear Porch, Concrete, Covered, Front Porch, Porch
Attached Garage Yes
Total Parking Spaces 4
Private Pool No
Building
Lot Description Back Yard, Close to Clubhouse, Corner Lot, Drip Irrigation/Bubblers, Lawn, Landscaped, Rectangular Lot, Sprinkler System, Street Level, Yard
Dwelling Type House
Story 2
Entry Level Two
Foundation Slab
Sewer Public Sewer
Water Public
Level or Stories Two
Additional Building Shed(s)
New Construction No
Construction Status Updated/Remodeled,Turnkey
Schools
School District Murrieta
Others
HOA Name The Colony at Cal Oaks
Senior Community Yes
Tax ID 947240073
Security Features Carbon Monoxide Detector(s),Fire Sprinkler System,Security Gate,Gated with Guard,Gated Community,Gated with Attendant,24 Hour Security,Smoke Detector(s)
Acceptable Financing Cash, Cash to New Loan, Conventional, Cal Vet Loan, FHA, Fannie Mae, Freddie Mac, Government Loan, Submit, VA Loan, VA No Loan, VA No No Loan
Listing Terms Cash, Cash to New Loan, Conventional, Cal Vet Loan, FHA, Fannie Mae, Freddie Mac, Government Loan, Submit, VA Loan, VA No Loan, VA No No Loan
Special Listing Condition Standard






